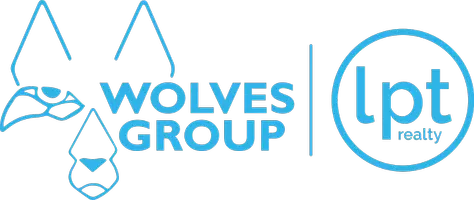$335,000
$345,000
2.9%For more information regarding the value of a property, please contact us for a free consultation.
2 Beds
2 Baths
1,799 SqFt
SOLD DATE : 05/16/2025
Key Details
Sold Price $335,000
Property Type Single Family Home
Sub Type Single Family Residence
Listing Status Sold
Purchase Type For Sale
Square Footage 1,799 sqft
Price per Sqft $186
Subdivision Ormond Lakes
MLS Listing ID 1211359
Sold Date 05/16/25
Style Ranch
Bedrooms 2
Full Baths 2
HOA Fees $279
Year Built 1997
Annual Tax Amount $4,867
Lot Size 7,000 Sqft
Lot Dimensions 0.16
Property Sub-Type Single Family Residence
Source Daytona Beach Area Association of REALTORS®
Property Description
Welcome to this affordable pool home in the desirable Ormond Lakes subdivision! This well-maintained 2-bedroom, 2-bath residence offers 1,799 sq ft of well-designed living space. The split bedroom floor plan ensures privacy, while the versatile den can be utilized efficiently.as a third bedroom. The primary suite and the open-concept living area feature soaring cathedral ceilings, adding an airy and elegant touch to the home. Step outside to your private screened-in pool area, a true showstopper, where you can unwind while enjoying peaceful views of the preserve. The 2-car garage and expansive driveway provide ample parking and convenience. Situated in an A-rated school district and offering access to fiber internet, this home also benefits from community amenities including a pool and clubhouse. Don't let this fabulous property slip away!
Location
State FL
County Volusia
Community Ormond Lakes
Direction From Daytona merge onto I-95 N toward Jacksonville Exit 268 toward Ormond Beach Merge onto FL-40 E/W Granada Blvd Left onto S Nova Rd lft to US 1N Continue on Ormond Lakes Blvd. Drive to Sherrington
Interior
Interior Features Breakfast Bar, Ceiling Fan(s), Eat-in Kitchen, Kitchen Island, Open Floorplan, Primary Bathroom -Tub with Separate Shower, Split Bedrooms, Vaulted Ceiling(s), Walk-In Closet(s)
Heating Central, Heat Pump
Cooling Central Air, Electric
Exterior
Parking Features Garage
Garage Spaces 2.0
Utilities Available Cable Available, Electricity Connected, Sewer Connected, Water Available
Amenities Available Clubhouse, Park, Playground, Pool, Tennis Court(s)
Roof Type Shingle
Porch Covered, Front Porch, Rear Porch, Screened
Total Parking Spaces 2
Garage Yes
Building
Lot Description Irregular Lot
Foundation Block
Water Public
Architectural Style Ranch
Structure Type Concrete,Stucco
New Construction No
Schools
Elementary Schools Pine Trail
Middle Schools Ormond Beach
High Schools Seabreeze
Others
Senior Community No
Tax ID 4206-03-00-0080
Acceptable Financing Cash, Conventional, FHA, VA Loan
Listing Terms Cash, Conventional, FHA, VA Loan
Read Less Info
Want to know what your home might be worth? Contact us for a FREE valuation!

Our team is ready to help you sell your home for the highest possible price ASAP
"Molly's job is to find and attract mastery-based agents to the office, protect the culture, and make sure everyone is happy! "






