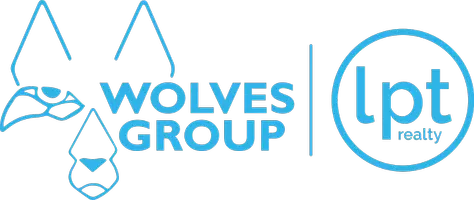$170,000
$175,000
2.9%For more information regarding the value of a property, please contact us for a free consultation.
2 Beds
2 Baths
1,016 SqFt
SOLD DATE : 04/28/2025
Key Details
Sold Price $170,000
Property Type Condo
Sub Type Condominium
Listing Status Sold
Purchase Type For Sale
Square Footage 1,016 sqft
Price per Sqft $167
Subdivision Deerwood Condo
MLS Listing ID 1210338
Sold Date 04/28/25
Bedrooms 2
Full Baths 2
HOA Fees $410
Year Built 1986
Annual Tax Amount $2,713
Lot Size 906 Sqft
Lot Dimensions 0.02
Property Sub-Type Condominium
Source Daytona Beach Area Association of REALTORS®
Property Description
Step inside and be greeted by tile flooring. Plush carpeting in the bedrooms and an inviting eat-in kitchen with elegant wood cabinetry, stainless steel appliances, and granite countertops. The primary suite boasts a luxurious upgraded stone shower, an exquisite vessel sink, while the guest bath mirrors the same high-end shower with a Corian vanity top shower. Enjoy year-round relaxation in your enclosed lanai, steps away is the community pool area offering a refreshing escape. Conveniently located near Volusia Mall, Daytona International Speedway, Halifax Hospital, Embry-Riddle University, and Daytona State College, this property offers unparalleled accessibility to everything Daytona Beach has to offer. Don't miss out on this coastal retreat. Schedule your showing today! Verify with the Management company any lease restrictions
Location
State FL
County Volusia
Community Deerwood Condo
Direction LPGA to Williamson Blvd, turn left on Dunn Ave, then right on White Fawn, turn into community, condo is on the right, head to end unit # 124.
Interior
Interior Features Ceiling Fan(s), Eat-in Kitchen, Entrance Foyer, Pantry, Primary Bathroom - Shower No Tub, Split Bedrooms
Heating Heat Pump
Cooling Central Air
Exterior
Parking Features Assigned
Utilities Available Cable Available, Electricity Available, Electricity Connected, Sewer Connected, Water Available, Water Connected
Amenities Available Maintenance Grounds, Pool, Trash, Other
Roof Type Shingle
Porch Porch, Rear Porch
Garage No
Building
Foundation Slab
Water Public
Structure Type Frame,Stucco
New Construction No
Others
Senior Community No
Tax ID 5214-06-04-1240
Acceptable Financing Cash, Conventional
Listing Terms Cash, Conventional
Read Less Info
Want to know what your home might be worth? Contact us for a FREE valuation!

Our team is ready to help you sell your home for the highest possible price ASAP
"Molly's job is to find and attract mastery-based agents to the office, protect the culture, and make sure everyone is happy! "






