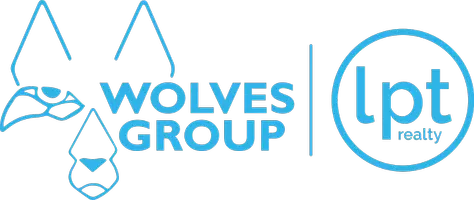$300,000
$350,000
14.3%For more information regarding the value of a property, please contact us for a free consultation.
3 Beds
3 Baths
1,600 SqFt
SOLD DATE : 03/24/2025
Key Details
Sold Price $300,000
Property Type Condo
Sub Type Condominium
Listing Status Sold
Purchase Type For Sale
Square Footage 1,600 sqft
Price per Sqft $187
Subdivision Palm River House, A Condo
MLS Listing ID 1207486
Sold Date 03/24/25
Style Contemporary,Villa
Bedrooms 3
Full Baths 2
Half Baths 1
HOA Fees $485
Year Built 2003
Annual Tax Amount $4,597
Lot Size 10,768 Sqft
Lot Dimensions 0.25
Property Sub-Type Condominium
Source Daytona Beach Area Association of REALTORS®
Property Description
Beachside gem, professionally decorated tri-level condo with river and ocean views. It is one block to the beach in Daytona Beach Shores. This is a 3 BR. 2.5 BA. The third bedroom is privately located off the oversized 1 car garage with it's own full bath, great for guest quarters! The Beautiful kitchen has lots of counter & cabinet space with Top of the line appliances! The spacious Master suite features gorgeous views of the Ocean and River making it a great Beachside location!! New roof in 2019, new hurricane windows in 2020, new A/C unit in 2021. This is move in ready!
Location
State FL
County Volusia
Community Palm River House, A Condo
Direction Take Dunlawton Ave to Cardinal Blvd, RT on Cardinal Blvd, half mile to condominium on LT.
Interior
Interior Features Breakfast Bar, Ceiling Fan(s), Eat-in Kitchen, Guest Suite, In-Law Floorplan, Pantry, Primary Bathroom - Shower No Tub, Primary Bathroom - Tub with Shower, Split Bedrooms, Vaulted Ceiling(s)
Heating Central, Electric
Cooling Central Air
Exterior
Exterior Feature Balcony
Parking Features Assigned, Garage, Garage Door Opener, Off Street, Secured, Shared Driveway
Garage Spaces 1.0
Utilities Available Cable Available, Electricity Available, Sewer Connected, Sewer Not Available, Water Available, Water Connected
Amenities Available Trash, Water
Roof Type Shingle
Porch Porch
Total Parking Spaces 1
Garage Yes
Building
Foundation Block, Concrete Perimeter
Water Public
Architectural Style Contemporary, Villa
Structure Type Block,Cement Siding,Concrete
New Construction No
Schools
Elementary Schools Longstreet
Middle Schools Silver Sands
High Schools Spruce Creek
Others
Senior Community No
Tax ID 6302-37-00-0010
Acceptable Financing Cash, Conventional
Listing Terms Cash, Conventional
Read Less Info
Want to know what your home might be worth? Contact us for a FREE valuation!

Our team is ready to help you sell your home for the highest possible price ASAP
"Molly's job is to find and attract mastery-based agents to the office, protect the culture, and make sure everyone is happy! "






