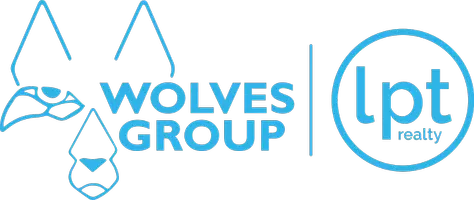4 Beds
3 Baths
2,111 SqFt
4 Beds
3 Baths
2,111 SqFt
OPEN HOUSE
Sun May 18, 1:00pm - 4:00pm
Key Details
Property Type Single Family Home
Sub Type Single Family Residence
Listing Status Active
Purchase Type For Sale
Square Footage 2,111 sqft
Price per Sqft $260
Subdivision Halifax Plantation
MLS Listing ID 1213238
Style Traditional
Bedrooms 4
Full Baths 3
HOA Fees $195
Year Built 2021
Annual Tax Amount $7,026
Lot Size 0.296 Acres
Lot Dimensions 0.3
Property Sub-Type Single Family Residence
Source Daytona Beach Area Association of REALTORS®
Property Description
Roof 2021 | HVAC 2021 | Hot Water Heater 2021
Square footage received from tax rolls. All information recorded in the MLS intended to be accurate but cannot be guaranteed.
Location
State FL
County Volusia
Community Halifax Plantation
Direction Heading south on US1 toward Ormond beach make a left onto Broadway Ave., left onto Old Dixie Hwy., left onto Acoma Dr., right onto Tullamore Blvd., left onto Silvermines Ave and property will be on the left.
Interior
Interior Features Guest Suite, Kitchen Island, Open Floorplan, Pantry, Primary Bathroom - Shower No Tub, Primary Downstairs, Other
Heating Central, Electric
Cooling Central Air
Exterior
Parking Features Garage
Garage Spaces 3.0
Utilities Available Cable Available, Electricity Connected, Sewer Connected, Water Connected
Amenities Available Golf Course, Jogging Path
Roof Type Shingle
Porch Covered, Rear Porch
Total Parking Spaces 3
Garage Yes
Building
Lot Description Sprinklers In Rear, Wooded
Foundation Slab
Water Public
Architectural Style Traditional
Structure Type Block,Stucco
New Construction No
Others
Senior Community No
Tax ID 3138-03-00-0130
Acceptable Financing Cash, Conventional, VA Loan
Listing Terms Cash, Conventional, VA Loan
Virtual Tour https://www.zillow.com/view-imx/2b62a1de-35e2-4c3d-8516-3ea2e8d1ccb6?setAttribution=mls&wl=true&initialViewType=pano&utm_source=dashboard
"Molly's job is to find and attract mastery-based agents to the office, protect the culture, and make sure everyone is happy! "






