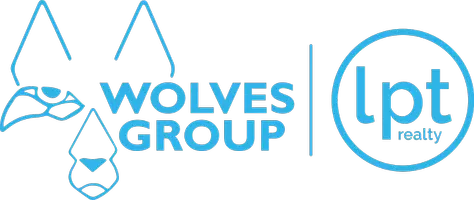3 Beds
3 Baths
1,698 SqFt
3 Beds
3 Baths
1,698 SqFt
Key Details
Property Type Townhouse
Sub Type Townhouse
Listing Status Pending
Purchase Type For Sale
Square Footage 1,698 sqft
Price per Sqft $103
Subdivision Trails
MLS Listing ID 1212917
Bedrooms 3
Full Baths 2
Half Baths 1
HOA Fees $261
Year Built 1978
Annual Tax Amount $3,084
Lot Size 1,812 Sqft
Lot Dimensions 0.04
Property Sub-Type Townhouse
Source Daytona Beach Area Association of REALTORS®
Property Description
The Trails is an extremely desirable central Ormond neighborhood with community pool, clubhouse, several miles of walking trails, and nearby tennis courts. Walkable to The Trails Shopping Center which is a local favorite for all grocery, retail, gyms, dining and even a local med spa. Also walkable to the Nova Recreation Park which has Basketball, Tennis Courts, Skate Park, Pickleball, Racquetball, Softball/Baseball fields and the biggest & best playground - Rainbow Park. Master association dues are $260/quarter which covers use of The Trails amenities. Sub association (Autumnwood) dues are $261/quarter.
All information in this listing is intended to be accurate but cannot be guaranteed. Buyers and their agents should always perform due diligence.
Location
State FL
County Volusia
Community Trails
Direction From US1: Head S on Nova, turn R on Main Trail, turn L on Pine Cone Trail, follow to roundabout then go R, then take first R on roundabout, house is on R. From Granada: head N on Nova, turn L on Main Trail, turn L on Pine Cone Trail, follow to roundabout then go R, then take first R on roundabout, house is on R.
Interior
Interior Features Primary Bathroom - Shower No Tub, Walk-In Closet(s)
Heating Central
Cooling Central Air
Fireplaces Type Wood Burning
Fireplace Yes
Exterior
Exterior Feature Balcony
Parking Features Garage, Garage Door Opener
Garage Spaces 2.0
Utilities Available Cable Available, Electricity Available, Sewer Available, Water Available
Amenities Available Clubhouse, Jogging Path, Pool, Tennis Court(s)
Roof Type Shingle
Porch Porch, Rear Porch
Total Parking Spaces 2
Garage Yes
Building
Foundation Slab
Water Public
Structure Type Board & Batten Siding,Frame
New Construction No
Schools
Middle Schools Hinson
High Schools Seabreeze
Others
Senior Community No
Tax ID 4217-06-00-0130
Acceptable Financing Cash
Listing Terms Cash
"Molly's job is to find and attract mastery-based agents to the office, protect the culture, and make sure everyone is happy! "






