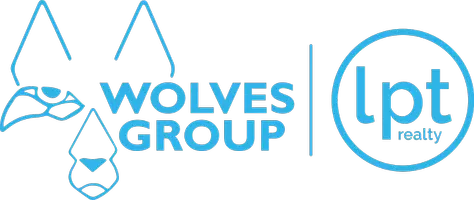3 Beds
2 Baths
1,952 SqFt
3 Beds
2 Baths
1,952 SqFt
Key Details
Property Type Single Family Home
Sub Type Single Family Residence
Listing Status Active
Purchase Type For Sale
Square Footage 1,952 sqft
Price per Sqft $225
Subdivision Village Of Pine Run
MLS Listing ID 1212830
Style Ranch
Bedrooms 3
Full Baths 2
HOA Fees $185
Year Built 1980
Annual Tax Amount $2,405
Lot Size 1.350 Acres
Lot Dimensions 1.35
Property Sub-Type Single Family Residence
Source Daytona Beach Area Association of REALTORS®
Property Description
Location
State FL
County Volusia
Community Village Of Pine Run
Direction From I-95 exit 273 go south on US-1 2.2 miles to left on Pine Tree Dr; go 1 mile to left on Village Dr; go to 61 on right.
Interior
Interior Features Breakfast Bar, Ceiling Fan(s), Vaulted Ceiling(s), Walk-In Closet(s)
Heating Central, Electric
Cooling Central Air
Fireplace Yes
Exterior
Parking Features Off Street
Utilities Available Electricity Connected
Amenities Available None
Roof Type Shingle
Porch Rear Porch, Screened
Garage No
Building
Lot Description Wooded
Foundation Slab
Water Well
Architectural Style Ranch
Structure Type Board & Batten Siding
New Construction No
Others
Senior Community No
Tax ID 3231-03-00-1210
Acceptable Financing Cash, Conventional, FHA, VA Loan
Listing Terms Cash, Conventional, FHA, VA Loan
"Molly's job is to find and attract mastery-based agents to the office, protect the culture, and make sure everyone is happy! "






